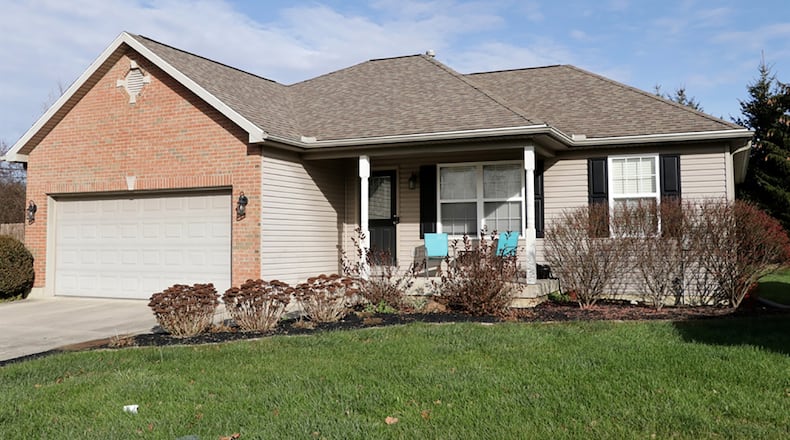One of the original Keystone ranch homes built within the Hawks Nest neighborhood of Troy, this brick ranch has an open split floor plan plus a full, finished basement that nearly doubles the square footage.
Listed for $299,900 by HER Realtors, the brick-and-vinyl ranch at 1213 Golden Eagle Drive has about 2,680 square feet of living space, including the finished basement. The property is located within a cul-de-sac with an irregular tree-lined back yard. A concrete driveway leads to the two-car garage, and the formal front entry is covered with a front porch.
Formal entry opens directly into the open social areas that combine the living room, dining room and kitchen. A picture window faces front from the living room, and sliding, patio doors open from dining room to the concrete patio and back yard.
A gas fireplace offsets the living room from the kitchen area but can be enjoyed from both the living and dining rooms. The fireplace has a ceramic-tile surround with raised hearth and a dentil wood-capped mantel.
An island that allows for breakfast bar seating for up to four divides the kitchen from the dining room. The island has storage options within the kitchen preparation area. There is a double sink under a window and light wood cabinetry with complementing countertops surrounding the stainless-steel appliances. Appliances include a range, microwave, dishwasher and refrigerator. There is a pantry closet for additional storage options.
Off the living room, a hallway leads to two bedrooms and a full bathroom. Both bedrooms mirror each other in size and have sliding-door closets. The full bath features a tub/shower and single-sink vanity.
Off the kitchen is a hallway that provides access to the first-floor main bedroom suite, the two-car garage and the stairwell to the lower level. The first-floor main bedroom has a walk-in closet and private bathroom with a single-sink vanity and a tub/shower.
The basement has been finished into a recreation room, a second main bedroom with private bathroom, a laundry room and unfinished storage and mechanical room. The bedroom or multipurpose room has access to the full bath, which includes a double-sink vanity, a walk-in shower, a whirlpool tub with ceramic-tile surround and a walk-in closet.
A laundry room is accessible from the recreation room and has storage shelves. The room passes through to unfinished area that also has the home’s mechanical systems.
TROY Price: $299,900
Directions: West on Ohio 718, left on Hawks Nest Drive, left on Jilliane Drive, left on Golden Eagle Drive
Highlights: About 2,680 sq. ft., 3-4 bedrooms, 3 full baths, split floor plan, gas fireplace, finished basement, recreation room, eat-in kitchen, second main-bedroom suite, lower-level laundry room, concrete patio, 2-car garage, cul-de-sac, homeowners association
For More Information
Tami Holmes
HER Realtors
(937) 506-8360
About the Author


